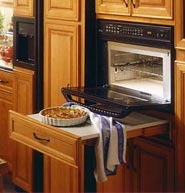Kitchen Safety Rules From NKBA
Safety is priority number one when it comes to designing your brand new kitchen. More building codes cover the kitchen than any other room in the house. That’s because so many accidents occur there.
The National Kitchen and Bath Association (NKBA) suggests the following steps when designing for safety:
- Use slip-resistant flooring.
- Keep a fire extinguisher handy.
- Keep electrical switches, plugs and lighting fixtures away from water sources and wet hands.
- Consider appliance lock-out options.
- Regulate water temperatures and devices.
- Find a safe handicap accessible cooktop.
Kitchen Planning Criteria
A. Electrical and lighting
- Outlets as needed include for appliances at work surfaces
- Controls should be large, visible, under48”
- General room lighting: Min 50 fc at work surface, all types of fixtures acceptable, accessible light switches at every room entry point.
- Task: Recessed spots, interior floods, or tracks
- Specific area lighting such as under wall cabs and in lower areas can be quartz peanut lamps, hockey pucks, florescent, or even rope lighting.
- Continuous night light in the kitchen
B. Maneuvering:
1) 60” turning for wheelchair, larger for scooter
2) Islands out of the question unless room is 16 or 17’ wide
3) Package shelf at 36” door coming in from garage
4) Clearance in front of appliances = 48”
C. Storage
1) Refrigerator/Freezer:
a) Side by side model.
b) On the wall facing the most open and unobstructed portion of the room,
c) Counters on each side, min 18”
d) Refrigerated drawers near sink and prep surface
e) Do not locate fridge in corner, because door will not open all the way.
f) Small crisper drawers
g) Conveniently located temp controls
h) Sliding of things, better than lifting
i) Lifting down, better than lifting up
2) Cabinets: Accessible! Roll-out, pull down, shelving.
a) Pantry: Light stuff stored over 48”
1) Not in a corner
2) Roll-out, pull down, shelving
3) 36” door
b) Veg. Bins
c) Pots/pans storage
d) Cleaning supplies
e) Cookbooks
D. Preparation
1) Preferred ht relative to seating position and elbow is 24”, but this doesn’t allow for real functional use of undercounter, etc., so ht =30”
2) Pull out waste near the prep counter
E. Cooking
1) Wall oven: 30” oven placed so that the top 9is 48”-50” above the floor w/ warming drawer. Doors are available hinged, reversible swings, or hatched. Self-cleaning, not continuous clean
2) Area of 36×48” should be provided to one side of oven to the opposite side of the user’s dominant strength, so the strong side is closer to the oven.
3) Microwave: Placed at functional ht. Doors are available hinged, reversible swings, or hatched.
4) Cooktop:
a) 30” ht, controls on front with safety LEDs to show elect is on
b) drawers below for pot storage,
c) can be roll under, must have clear 48” in front,
d) flat cooktop surface is preferred – instead of raised burners
e) magnetic induction cook tops
F. Serving: Requires heat resistant surfaces to slide things, accessible to flatware, plates and serving utensils
G. Cleaning:
1) Dishwasher places on the dominant hand side of the user side if the sink
2) Raising a dishwasher not necessarily useful to seated person
3) Slide out dishwashers useful
4) Having two dishwashers would allow using the clean one as dish storage – hence the dishwasher would not have to be unloaded
5) Undermount sinks better for cleanliness
H. Countertops: Coved backsplash, no grout, light colors.
I. High toe kick with cove
J. Kitchen Flooring: Seamless vinyl and cork are preferred
K. Cabinet Hardware: D rings – projected or large pulls with ample finger room, equal to the pull size.
Content from The National Kitchen and Bath Association (NKBA)





